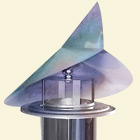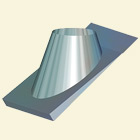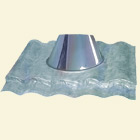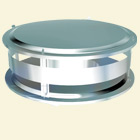Configurator Tool
THE CHIMNEY CONFIGURATOR
This tool is designed to help you determine how much insulated chimney you will need for your unique installation. The resulting configuration can then be printed and brought to your local Excel chimney dealer. The configuration tool generates a chimney system based on the assumption that you are installing a wood stove.
NOTICE: This installation configuration is only an approximation. Please contact your contractor or your nearest chimney dealer for complete instructions and list of all required parts
For more complex installations, please contact your nearest chimney dealer.

Revolving Rain Cap
The ultimate solution to any wind related issues

Metal Roof Flashing
The keystone of our award winning line of flashings
Easy answer to tricky metal roof installation

Flexible Base Flashing
Perfect for clay tiles or any roof shape that’s out of the ordinary

Deluxe Rain Cap
For extra protection from wind, as well as animals prone to nesting in chimneys
Rain Cap
This installation configuration is only an approximation. Please contact your contractor or your nearest dealer for complete instructions and list of all required parts.Type of support
Choose round or square mostly for esthetics purposes but with a pitched ceiling, we recommend a square support since the trim ring is more easily adjustable.Distance from base to offset
Measure the distance from the base of the installation to where the offset will start.Maximum Offset Height
Measure the vertical distance available to do the offset.Minimum Offset Width
Measure the horizontal distance between the 2 vertical chimney lengths, from center to center, that are separated by the offset.Is there an offset?
It may be necessary to offset the chimney in order for it to pass through an upstairs cupboard or to clear a joist.Distance with the tee
Measure the distance from the wall radiation shield (or interior wall) to the tee and add 4 inches.Roof Slope
Measure the vertical rise for every 12" of horizontal distance.Overall length
- Exterior Installation: Measure from the base of the opening in the wall to the soffit and add the recommended distance in the yellow box.
- Interior Installation: Calculate at least 3" below the finished ceiling near stove up to roof line and add the recommended distance in the yellow box.







